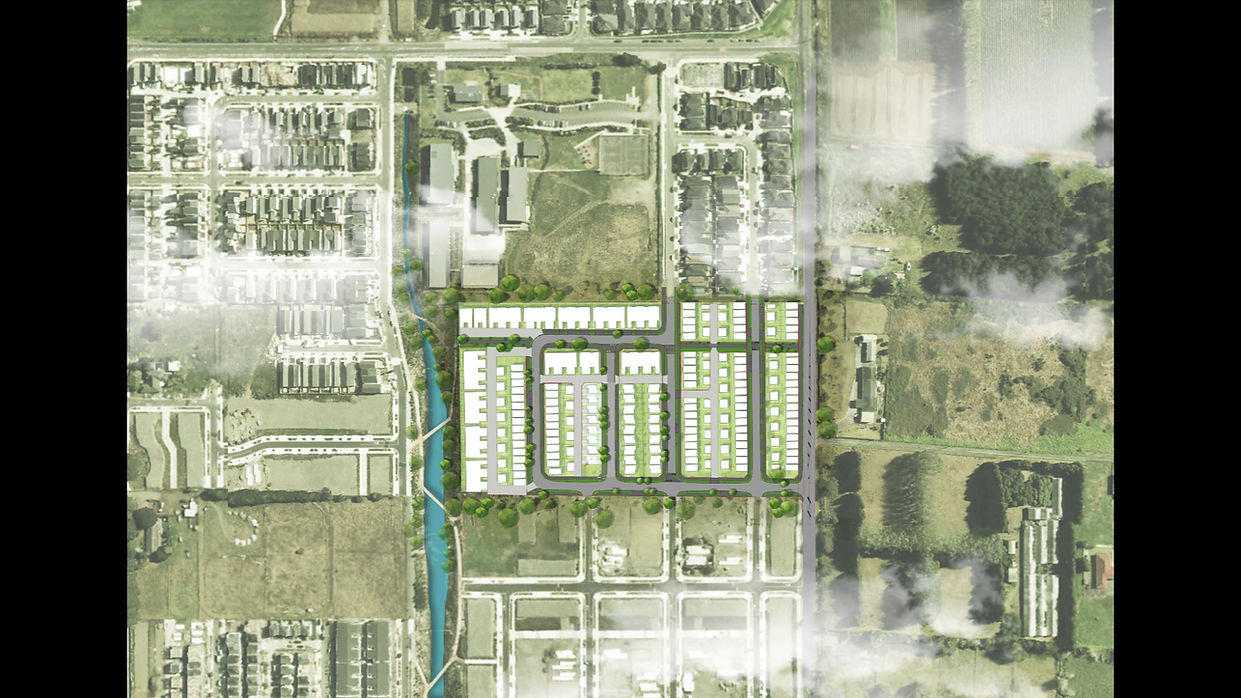
PROCESS
Terra's architectural team takes a design-led approach to built-form, architectural systems, and development in order to create an appealing, healthy, safe, and sustainable environment.
We deliver fresh approaches and creative solutions to built environment projects ranging in scale from modest freestanding residences to multi-unit apartment complexes and subdivision master planning.
The team collaborates with other Terra disciplines to increase delivery efficiency. At Terra, we blur the barriers between disciplines, creating possibilities from restrictions and integrating high-value results to create resilient, quality environments with unique character and sense of place.
We employ high-quality architecture and planning to provide value to our customers; projects and the environment in which we operate. We are client-focused and produce cost-effective solutions on time and within budget.
We are passionate about the opportunities for cooperation and innovation in architecture and urban design in the contemporary city.

122 COSGRAVE ROAD
MASTER PLAN
DESIGN

DESIGN-LED APPROACH
Terra's architecture team adopts a design-led method, working closely with various fields in a transdisciplinary manner.
Collaboration, understanding of our client's needs, and our diversified experience base result in outcomes that exceed expectations.
The Architecture team produces creative and pragmatic solutions to modern issues at various scales:
-
Development feasibility
-
Multi Unit Housing
-
Mixed use & commercial
-
Apartments
-
Subdivisions
-
Stand Alone Houses
-
Public Realm and street space design
-
Additions and Alterations
-
Affordable Housing
We pursue the transformative power of good design in the urban landscape.
The believe in the potential of architecture to generate positive social outcomes, sustainable futures and added value to the surrounding community.
PROJECTS
DESHAN JAYAWICKREMA
Director of Architecture
MEET
Deshan is an NZ Registered Architect who has over 15 years of experience in the practice of architecture & building information modeling (BIM). Being involved in a wide range of award-winning projects from small to large-scale residential, commercial, retail, and educational projects.
Deshan is a remediation specialist who has an in-depth understanding of all aspects of a project from inception and engagement of the client & through contract administration to the completion of the project. Deshan leads the residential development and applies his technical know-how and design skill to large-scale remediation and high-end residential projects.
Sports enthusiast Deshan was born in Sri Lanka but calls NZ his home where he grew up. He loves working with people and forming friendships which enables him to understand particular needs.

































